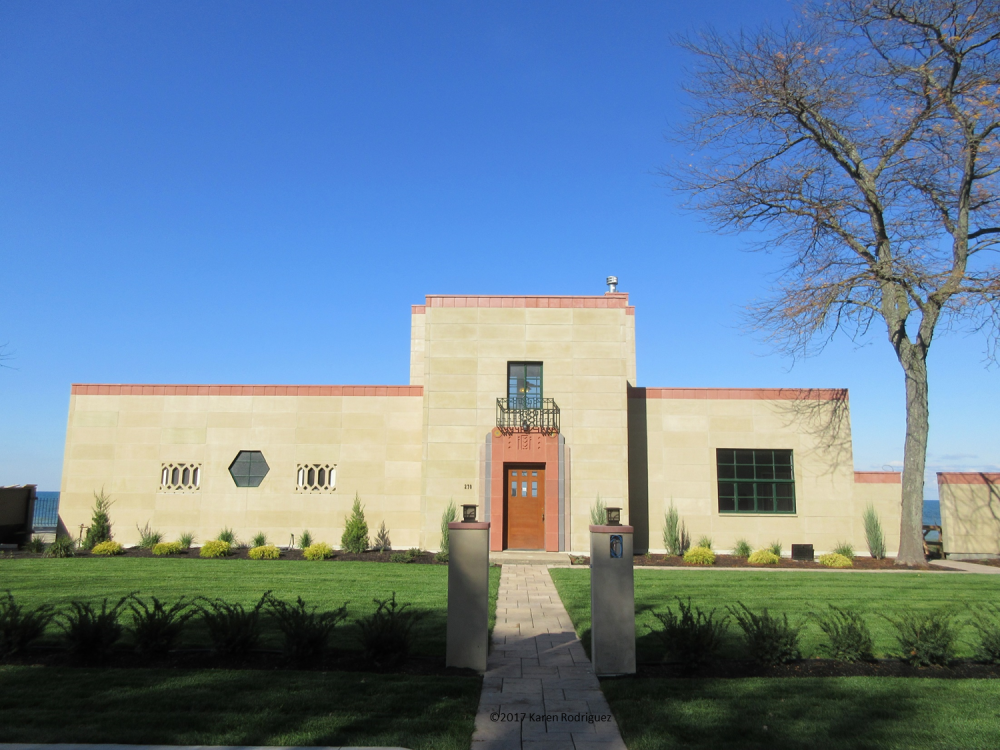Beverly Shores, Indiana
Feature photo: Florida Tropical House.

By Karen Rodriguez
“In the months following the close of the 1933-34 Chicago Century of Progress Exposition, sixteen houses were purchased by real-estate developer Robert Bartlett and transferred to his subdivision at Beverly Shores, Indiana.”*
Thanks to real estate developer Robert Bartlett, homes from the 1933-34 Chicago Century of Progress Exposition survive in Beverly Shores, Indiana. Five homes, managed by the National Park Service in partnership with the Historic Landmarks Foundation of Indiana, comprise the Century of Progress Historic District. The District is located on Indiana Dunes National Lakeshore property on Lakefront Drive along the Lake Michigan shoreline. The Foundation leases the homes to private citizens who maintain them as historical landmarks. All are listed on the National Register of Historic Places. Once a year, the National Park Service conducts tours of the homes. A sixth surviving home from the Exposition is a replica of the Old North Church located on Beverly Drive. It is privately owned.

During the Exposition, the homes were part of the Home and Industrial Arts Group:
“Modern technology, the general theme of the exposition, gave the nation something new during a bleak economic period. New materials, nontraditional construction methods, and efficient, new mechanical systems came together.” Electric floodlights, searchlights and neon highlighted the polychromed facades and stylized motifs of the major exhibition buildings. The architecture of the Century of Progress Exposition was progressive, which meant either the Art Deco or International Style.”*
Above all, “All of the exhibits, including the Home and Industrial Arts Group, were to illustrate the effects that pure science has had on the progress of the United States.”* The term “prefabrication” was coined during the Exposition. The engineering and construction techniques showcased at the Exposition became part of our modern architectural lexicon.
The Florida Tropical House, Wieboldt-Rostone House, Armco-Ferro House and House of Tomorrow were transported by barge across Lake Michigan from Chicago in the winter of 1935. The Cypress Log Cabin was dismantled and shipped by truck.
The bright pink Florida Tropical House shown in the feature photo was designed by Miami architect Robert Law Weed. It was originally supposed to have poured concrete walls but to save money the frame is wood with concrete stucco. The house has a two-story living room, an overhanging balcony, and large open rooftop terraces.

The Wieboldt-Rostone House was designed by architect Walter Scholer from Lafayette, Indiana. Scholer also designed many buildings for Purdue University. The house’s steel frame was covered in Rostone, a composite of shale, limestone and alkali. Rostone wasn’t as durable as first advertised. Once it began to deteriorate due to weather in its location along the Lake Michigan shoreline, the Rostone was replace by Permastone, a synthetic material.

The Armco-Ferro House, designed by Robert Smith Jr. of Cleveland, Ohio, was groundbreaking. Made of prefabricated corrugated panels clad with porcelain-enameled steel, it was inexpensive, mass producible, and easily erected.

The Cypress Log Cabin designed by Chicago architect Murray D. Heatherington promoted the use of cypress as a durable material. At the Exposition the cabin looked like a mountain lodge with carvings, bridges and arbors. The relocated cabin did not keep the decorations.

The House of Tomorrow, designed by Chicago architect George Fred Keck, was the nation’s first glass house. The first floor had a garage with space for an auto and an airplane. The second and third floor living area originally had floor to ceiling glass windows and passive solar “curtains” to retain heat in the winter. Historic Landmarks Foundation of Indiana has retained a design team and raised money to begin renovation of this house.
The small Indiana community of Beverly Shores is surrounded by the Indiana Dunes National Lakeshore. Along with a lovely Lake Michigan beach, the Lakeshore’s campground is located just south of Highway 12. Next to the Post Office on Highway 12, Bartlett’s Gourmet Grill and Tavern is a favorite dining spot in the region.
For more information about the Century of Progress homes and the Indiana Dunes National Lakeshore: https://www.nps.gov/indu/index.htm
*A good summary of the 1933-34 Chicago Century of Progress Exposition: http://www.livingplaces.com/IN/Porter_County/Beverly_Shores_Town/Century_of_Progress_Historic_District.html
Content and photos ©2017 Karen Rodriguez
Good article. I didn’t know about the North Church being part of the Exposition. Was it a church replica, or designed as a home? Either way it is interesting that it was at the Century of Progress.
LikeLike